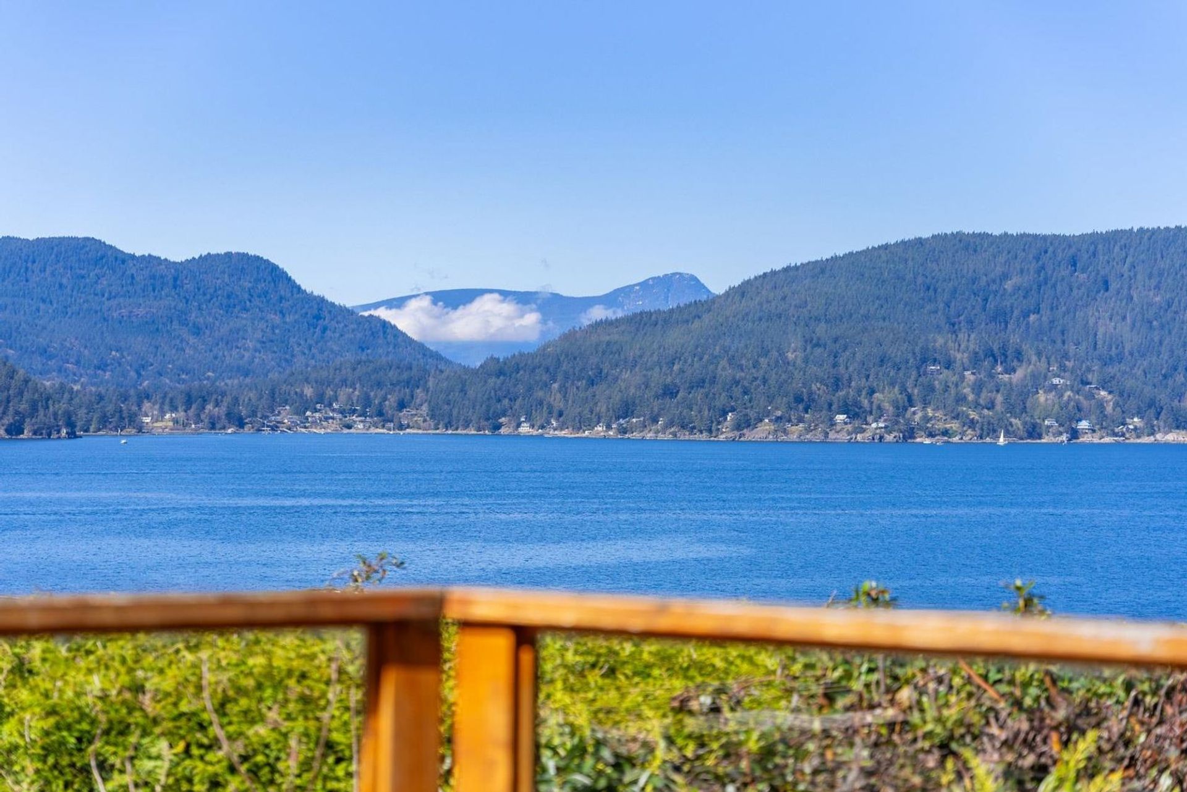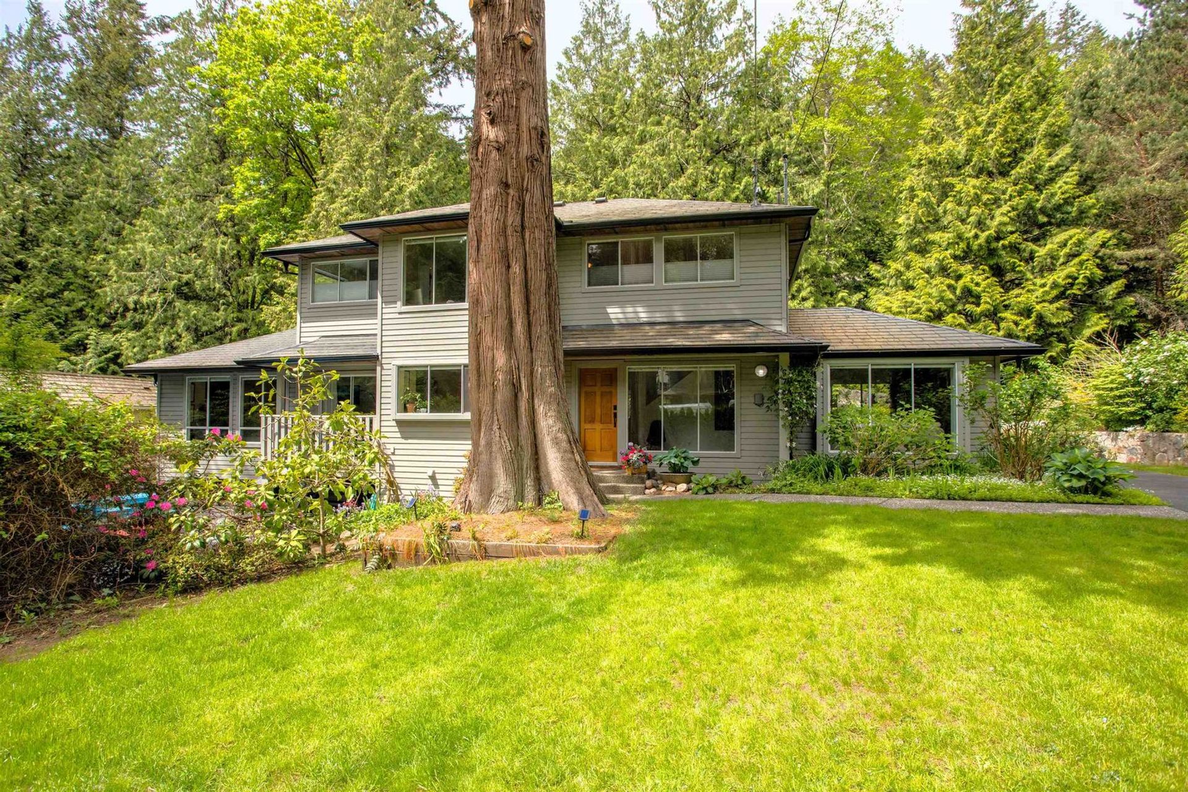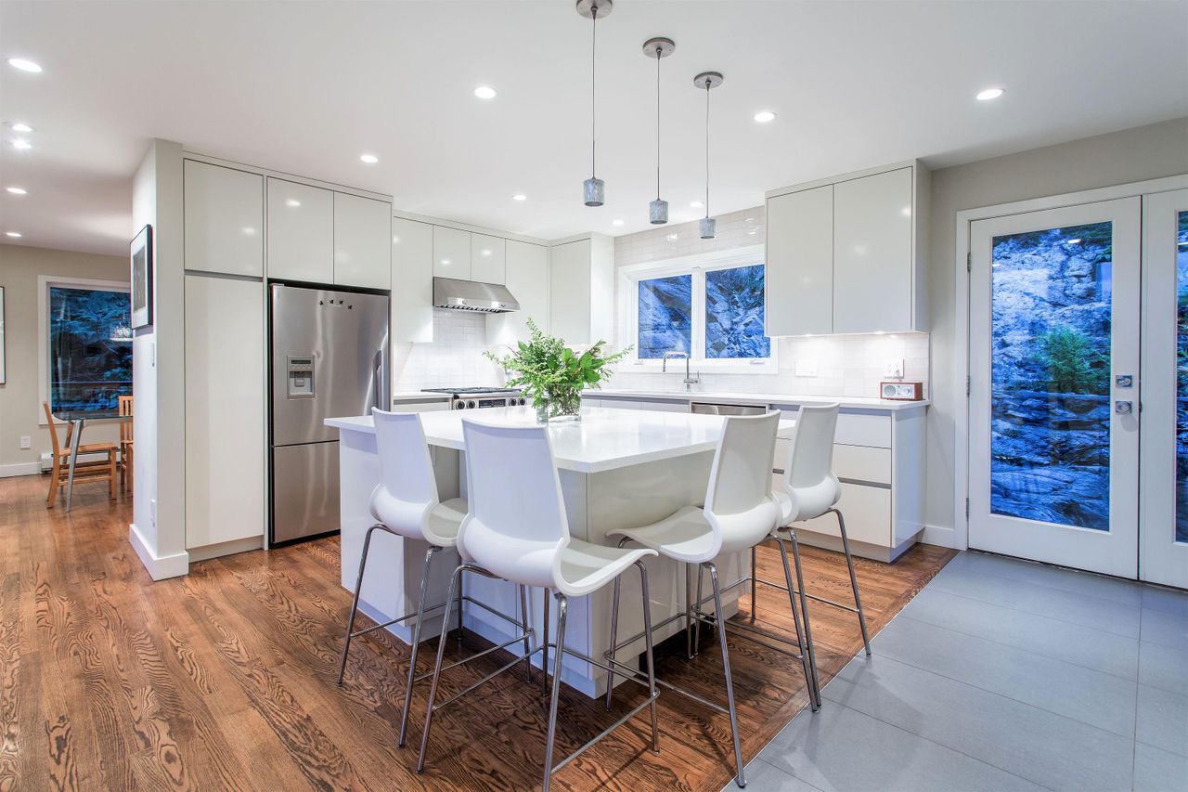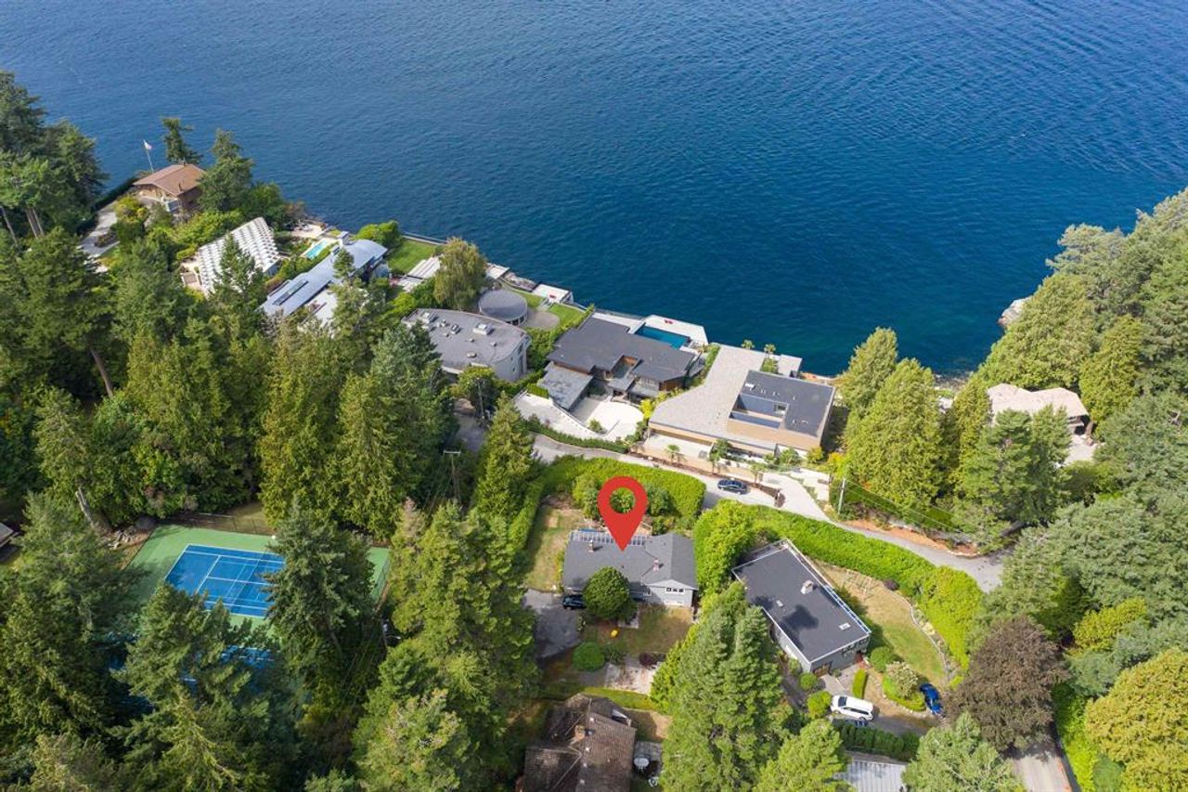House
4 Bedrooms
3 Bathrooms
Size: 2,915
Built in 2009
$2,980,000
The epitome of the perfect West Coast home!
Welcome home! After a hard day of work downtown, a brief 20-minute drive will lead you to your private driveway surrounded by beautiful Zen landscaping and granite rock out-crops. You’ll then walk into the alfresco courtyard, enter the front door, and your jaw drops every time as the 180° panoramic ocean, island, forest, and mountain views greet you.
After cooking a gourmet meal in your chef’s kitchen featuring a Su…b-Zero fridge, commercial-grade Wolf range, and stainless steel counter tops, you can relax by one of the two massive granite stone gas fireplaces in either the dining room or grand sunset-soaked living room.
You will then walk on rustic wide-plank Douglas Fir hardwood floors down a custom open framed staircase to the family room where a wall of sliding glass doors showcases the beautiful West Coast atmosphere and the secret sunny micro-climate that exists in only this small pocket of West Vancouver.
When it’s time to turn in for the night, the bedrooms are peacefully located on the lower floor for utmost privacy. You’ll never want to leave your bed in the morning as you awake to the serene wooded views as if you were on a vacation in a secluded cabin on the gulf-islands. When you do eventually rise, the European styled spa-like en-suite will ensure your day starts right!
Next you can walk your children to the coveted Gleneagles Elementary school and continue walking to a round of golf at the Gleneagles Golf Course; maybe a fitness class at the Gleneagles Community centre; take your boat out crabbing from one of the three nearby marinas; perhaps a summer swim at one of the six nearby beaches; or simply just grab a coffee in the quaint seaside community of Horseshoe Bay!
What more could you ask for!?
Welcome home! After a hard day of work downtown, a brief 20-minute drive will lead you to your private driveway surrounded by beautiful Zen landscaping and granite rock out-crops. You’ll then walk into the alfresco courtyard, enter the front door, and your jaw drops every time as the 180° panoramic ocean, island, forest, and mountain views greet you.
After cooking a gourmet meal in your chef’s kitchen featuring a Sub-Zero fridge, commercial-grade Wolf range, and stainless steel counter tops, you can relax by one of the two massive granite stone gas fireplaces in either the dining room or grand sunset-soaked living room.
You will then walk on rustic wide-plank Douglas Fir hardwood floors down a custom open framed staircase to the family room where a wall of sliding glass doors showcases the beautiful West Coast atmosphere and the secret sunny micro-climate that exists in only this small pocket of West Vancouver.
When it’s time to turn in for the night, the bedrooms are peacefully located on the lower floor for utmost privacy. You’ll never want to leave your bed in the morning as you awake to the serene wooded views as if you were on a vacation in a secluded cabin on the gulf-islands. When you do eventually rise, the European styled spa-like en-suite will ensure your day starts right!
Next you can walk your children to the coveted Gleneagles Elementary school and continue walking to a round of golf at the Gleneagles Golf Course; maybe a fitness class at the Gleneagles Community centre; take your boat out crabbing from one of the three nearby marinas; perhaps a summer swim at one of the six nearby beaches; or simply just grab a coffee in the quaint seaside community of Horseshoe Bay!
What more could you ask for!?
More Details
- Bedrooms: 4
- Bathrooms: 3
- Type: House
- Size: 2,915
- Lot Size: 23,000
- Full Baths: 3
- Taxes: 6,134
- Parking: 6
- Fireplaces: 3
- Balcony/Patio: 1,500 sq ft
- View: Jaw-dropping 180 degree ocean, islands, forest,
- Rear Exposure: West
- Storeys: 2
- Year Built: 2009
More about Whytecliff, West Vancouver
Latitude: 49.372922
Longitude: -123.28216900000001

































































