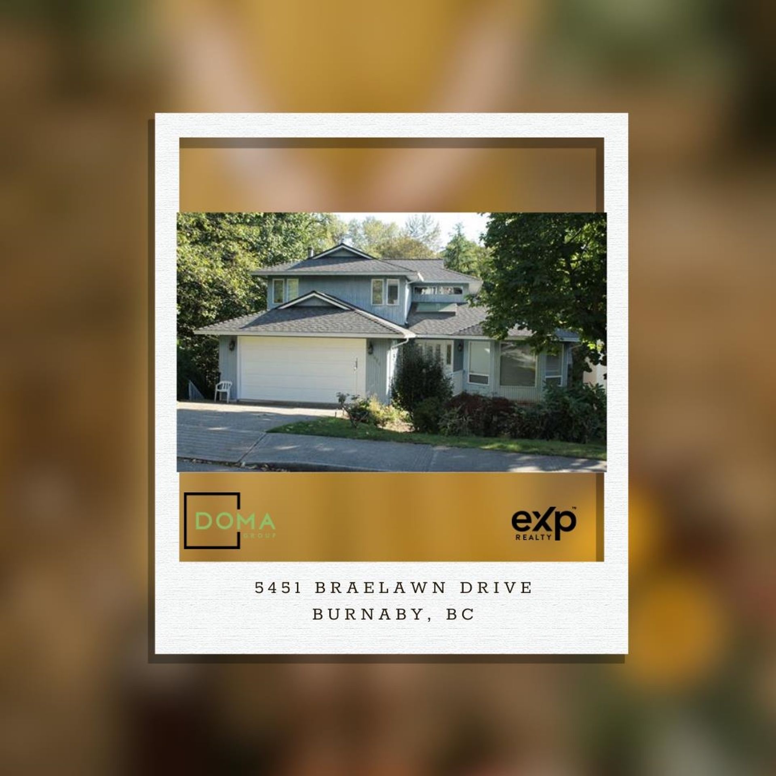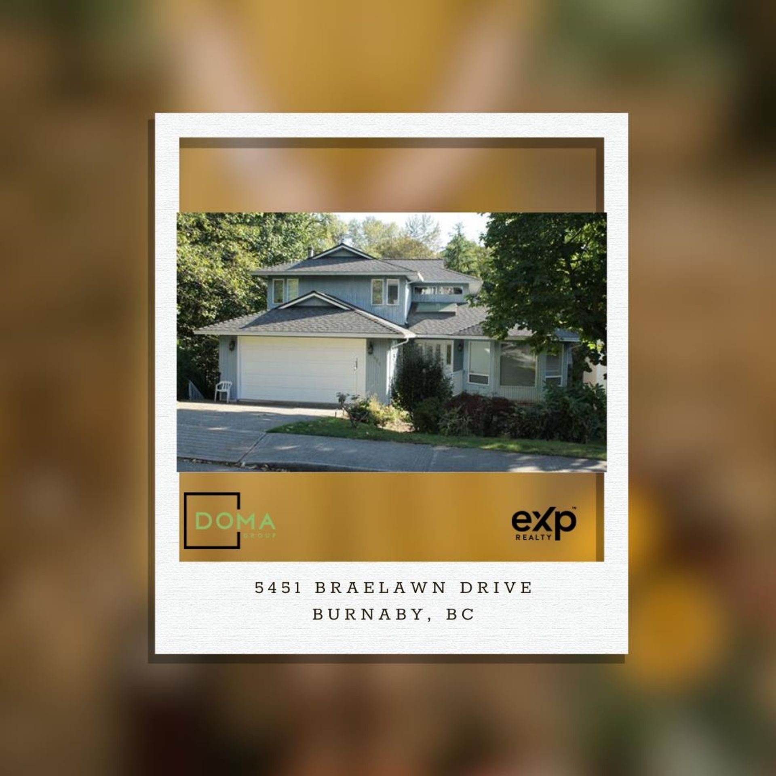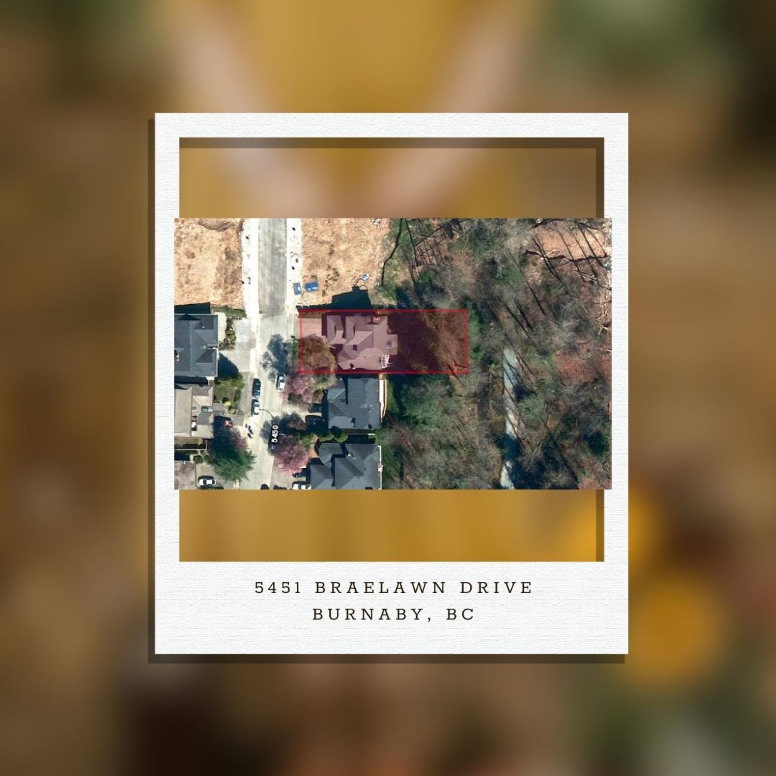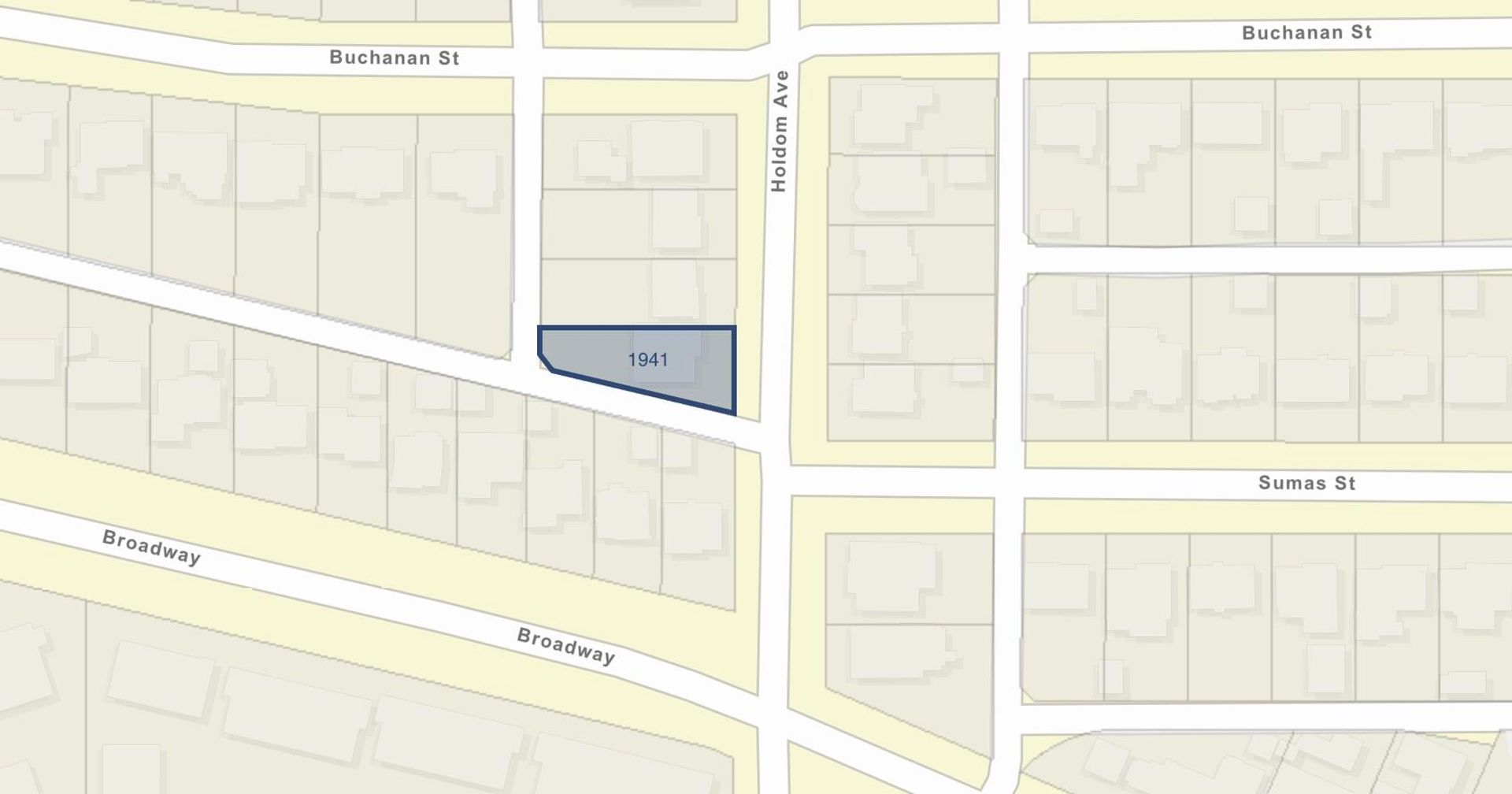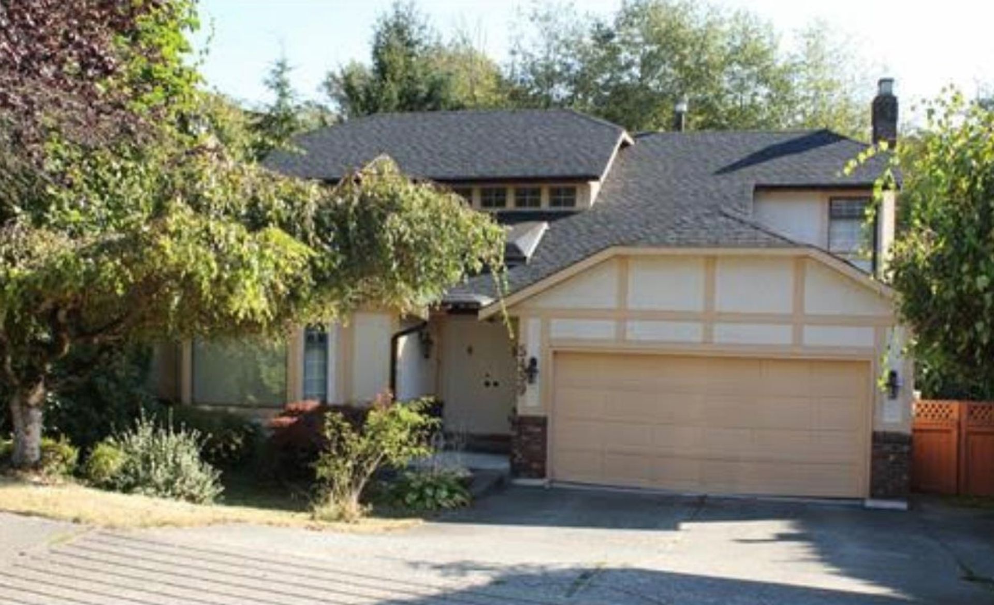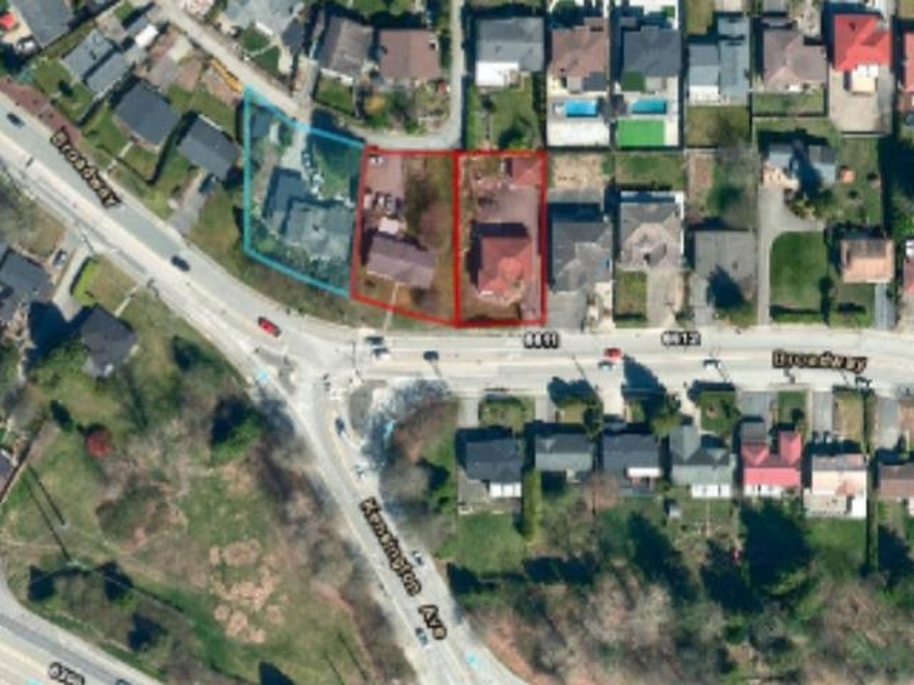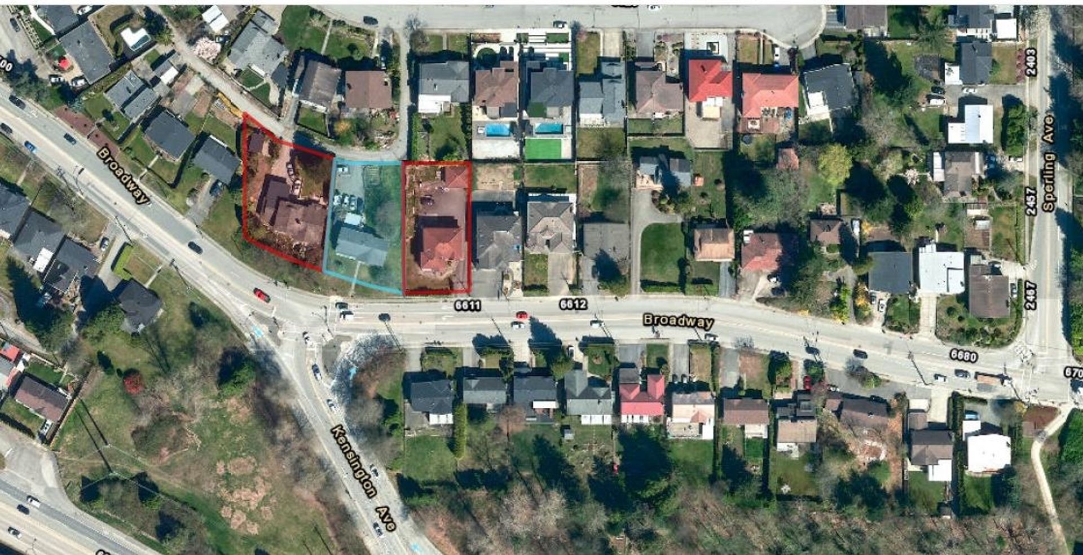House
6 Bedrooms
4 Bathrooms
Size: 4,608 sqft
Built in 1988
$3,895,000
About this House in Parkcrest
ATTN DEVELOPERS & INVESTORS - Prime Burnaby land assembly opportunity at 5451 Braelawn Drive, in the TOD Tier 3 zone of Holdom SkyTrain Station. With an FSR of 3.0, this spacious 5 bed, 4 bath home sits on a 8,592 sq ft lot offering development potential for up to 8 stories. Nestled in a peaceful neighbourhood and backing onto a lush greenbelt, this site provides the perfect balance of urban convenience and serene surroundings. With the growing demand for high-density housin…g near transit, this is an exceptional chance to capitalize on a prime development location. Easy access to Brentwood Mall, restaurants, amenities, & shopping just a few minutes drive away. This property is sold in conjunction with 5459 Braelawn Drive.
Listed by eXp Realty.
ATTN DEVELOPERS & INVESTORS - Prime Burnaby land assembly opportunity at 5451 Braelawn Drive, in the TOD Tier 3 zone of Holdom SkyTrain Station. With an FSR of 3.0, this spacious 5 bed, 4 bath home sits on a 8,592 sq ft lot offering development potential for up to 8 stories. Nestled in a peaceful neighbourhood and backing onto a lush greenbelt, this site provides the perfect balance of urban convenience and serene surroundings. With the growing demand for high-density housing near transit, this is an exceptional chance to capitalize on a prime development location. Easy access to Brentwood Mall, restaurants, amenities, & shopping just a few minutes drive away. This property is sold in conjunction with 5459 Braelawn Drive.
Listed by eXp Realty.
 Brought to you by your friendly REALTORS® through the MLS® System, courtesy of Tyler Volker for your convenience.
Brought to you by your friendly REALTORS® through the MLS® System, courtesy of Tyler Volker for your convenience.
Disclaimer: This representation is based in whole or in part on data generated by the Chilliwack & District Real Estate Board, Fraser Valley Real Estate Board or Real Estate Board of Greater Vancouver which assumes no responsibility for its accuracy.
More Details
- MLS®: R2948813
- Bedrooms: 6
- Bathrooms: 4
- Type: House
- Size: 4,608 sqft
- Lot Size: 8,656 sqft
- Frontage: 56.26 ft
- Full Baths: 3
- Half Baths: 1
- Taxes: $6216.88
- Parking: Garage Double, Front Access (4)
- Basement: Finished
- Storeys: 2 storeys
- Year Built: 1988
More about Parkcrest, Burnaby North
Latitude: 49.2695325
Longitude: -122.9862395
